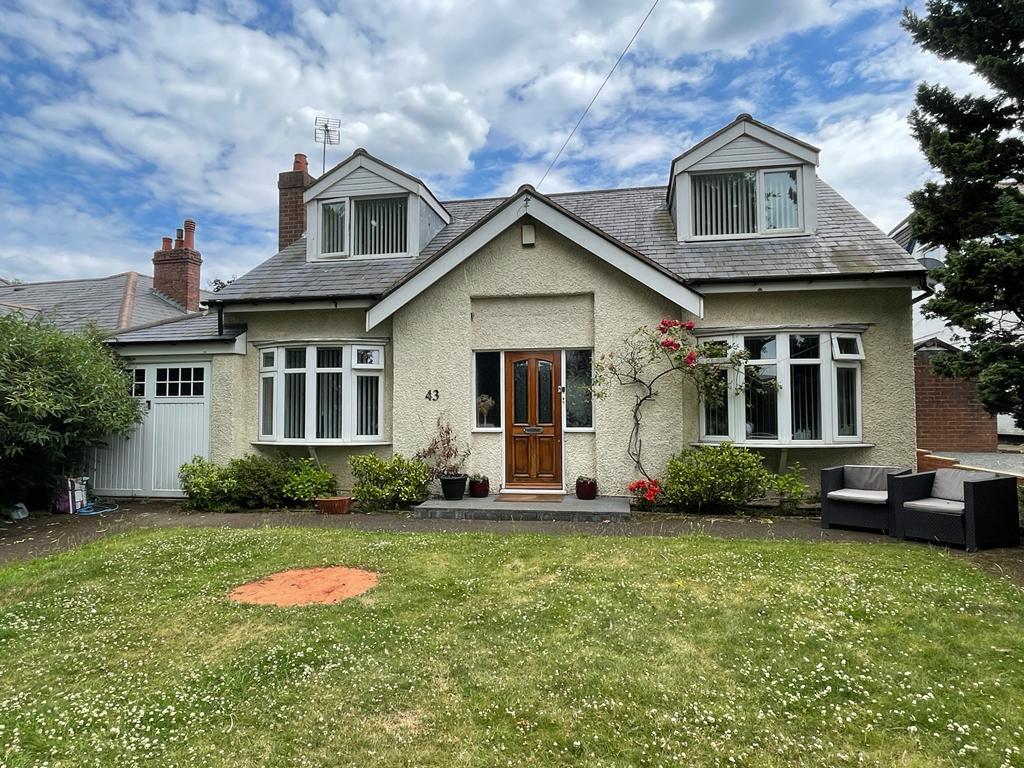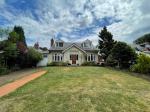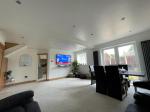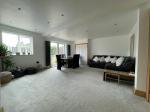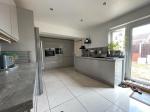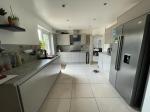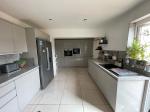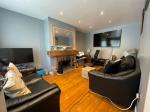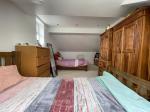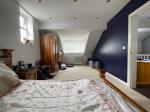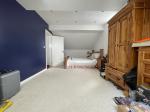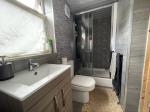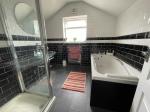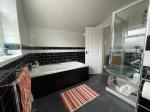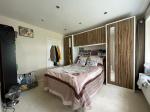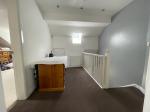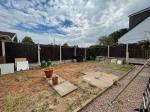4 Bedroom Detached For Sale | Bustleholme Lane, West Bromwich, B71 3BQ | Offers in Region of £435,000 Sold
Key Features
- IMPRESSIVE DETACHED DORMER BUNGALOW
- AMPLE FRONT GARDEN WITH SPACE TO REAR
- INTERNAL VIEWING ESSENTIAL
- SPACIOUS LIVING AREA
- SOUGHT-AFTER LOCATION
- ALL DOUBLE BEDROOMS
- FULLY INTEGRATED MODERN HOWDENS KITCHEN
- SET BACK SECLUDED FRONTAGE
- NO UPWARD CHAIN / POSSIBEL HMO CONVERSIO
- FREEHOLD
Summary
A HIGHLY IMPRESSIVE DOUBLE FRONTED, DETACHED DORMER BUNGALOW IS NOW AVAILABLE IN A SOUGHT AFTER AREA OF WEST BROWMICH, JUST A FEW MINUTES WALK TO STONE CROSS MEANS YOU ARE PERFECTLY SITUATED FOR AMENITIES, BUS ROUTES, COMMUTER LINKS, TAME BRIDGE TRAIN STATION AND SCHOOLS. THIS PROPERTY WITH THE RIGHT VISION COULD BE FURTHER ENHANCED BY WAY OF EXTENDING AND ALTERATIONS INTERNALLY TO CREATE FURTHER BEDROOMS IF DESIRED.
Upon entering the property you are welcomed into the spacious Hallway, Access can be gained to the First Reception Room/Bedroom with bay window and open fire place. The door opposite grants access to the Second Ground Floor Bedroom, also benefitting from a bay window and fitted wardrobes. Through the 'French Doors' and into the large open plan family lounge/diner there are further 'French Doors' opening out into the rear garden. Installed by the current owners, the modern 'Howdens' Kitchen offers wall, base and drawer units with plentiful space. In addition to an integral gas hob and electric oven along with an integrated fridge, washing machine, microwave and dishwasher. The downstairs Family Bathroom offers a walk in shower cubicle, wash hand basin and low level WC.
With stairs from entrance hall to first floor are two spacious Dormer Bedrooms, both of which can be easily converted to create a fifth and sixth bedroom if so desired. The upstairs Family Bathroom includes bath with mixer taps plus walk in shower cubicle, wash hand basin, low level WC and tilling throughout.
Ground Floor
ENTRANCE HALLWAY
12' 5'' x 9' 1'' (3.81m x 2.77m) With laminate flooring, smoke alarm, spotlights, thermostat and single glazed wooden french doors leading to:
RECEPTION ROOM ONE
19' 9'' x 15' 6'' (6.04m x 4.74m) With two central heating radiators, double glazed window and french doors to rear elevation, TV point, spotlights and access to bedroom one.
RECEPTION ROOM/BEDROOM TWO
16' 6'' x 10' 3'' (5.05m x 3.14m) With wooden flooring, double glazed window to front elevation, central heating radiator, TV point, spotlights, open fireplace with brick surround.
KITCHEN
16' 8'' x 12' 5'' (5.1m x 3.79m) With tiled flooring, double glazed window and door to rear elevation, gas hob with five rings, extractor hood, wall and base units to match, sink and drainer, spotlights, integrated electric oven, washing machine, microwave and dishwasher and range of Neff appliances.
UTILITY
6' 4'' x 10' 0'' (1.94m x 3.05m) With wall and base units to match.
BEDROOM ONE
10' 1'' x 14' 6'' (3.09m x 4.43m) With double glazed window to front elevation, central heating radiator, spotlights, built-in wardrobes and storage.
BATHROOM
8' 6'' x 12' 0'' (2.6m x 3.66m) With walk-in glass-panelled shower, bath with mixer taps, spotlights, double privacy glazed window to rear elevation, tiled flooring and walls, extractor, glass sink, storage and chrome heated towel rail.
First Floor
STAIRS AND LANDING
With 'Velux' style window to front elevation, storage to eaves and access to Bedrooms and Bathroom.
DORMER BEDROOM ONE
20' 0'' x 10' 2'' (6.12m x 3.11m) With double glazed windows to front and side elevation, central heating radiator, storage cupboards, spotlights and four double sockets.
DORMER BEDROOM TWO
19' 11'' x 12' 3'' (6.08m x 3.75m) With central heating radiator, spotlights, four double sockets, double glazed windows to front and side elevation and storage to eves.
Exterior
FRONT
With secluded frontage, off-road parking for several vehicles, access to garage, lawned garden, variety of shrubs and trees to border and side access to rear elevation.
REAR
With fence to borders, wooden shed and gated side access to front elevation.
GENERAL INFORMATION
POSSESSION
With Vacant Possession upon Completion
SERVICES
We understand that all Mains Services are available at the property
TENURE
We are advised by the Vendor that the property is Freehold but this has not been verified and confirmation will be forth coming from the vendors solicitors during pre-contract enquiries
FIXTURES / FITTINGS
As per sales details
Energy Efficiency

Additional Information
For further information on this property please call 0121 601 9370 or e-mail sales@bartrams.com
Key Features
- IMPRESSIVE DETACHED DORMER BUNGALOW
- INTERNAL VIEWING ESSENTIAL
- SOUGHT-AFTER LOCATION
- FULLY INTEGRATED MODERN HOWDENS KITCHEN
- NO UPWARD CHAIN / POSSIBEL HMO CONVERSIO
- AMPLE FRONT GARDEN WITH SPACE TO REAR
- SPACIOUS LIVING AREA
- ALL DOUBLE BEDROOMS
- SET BACK SECLUDED FRONTAGE
- FREEHOLD
