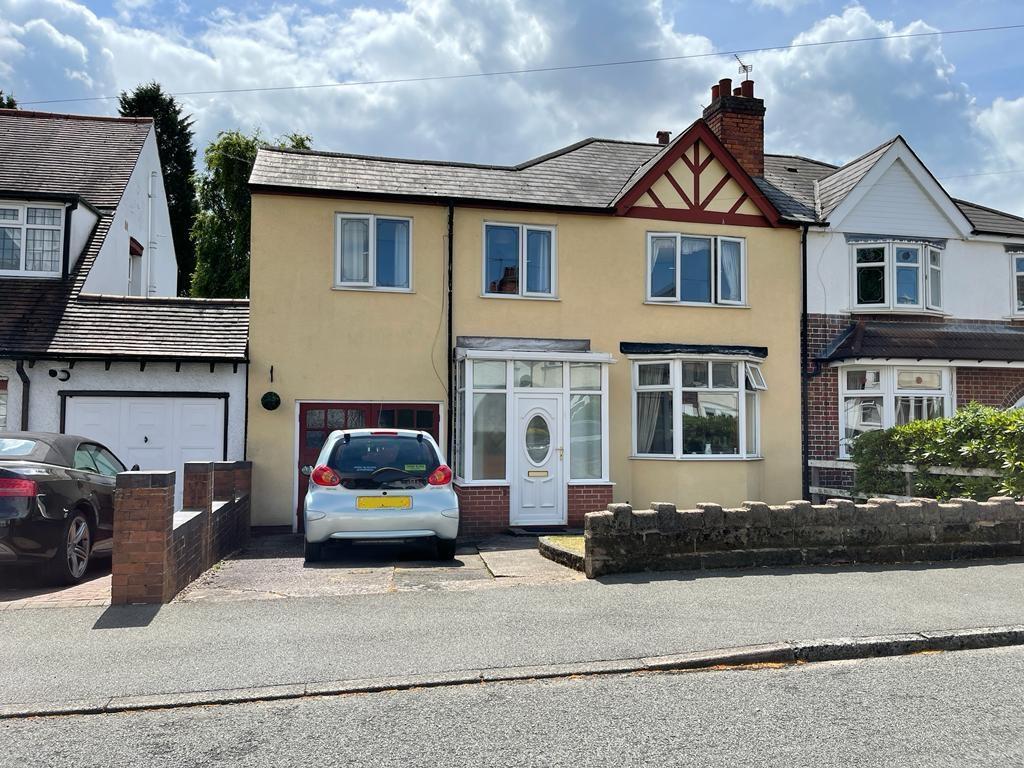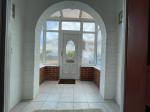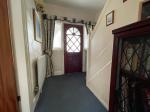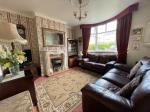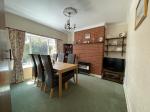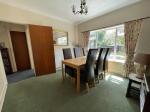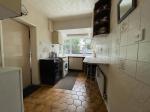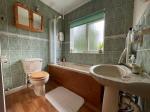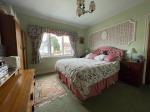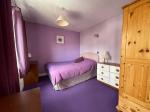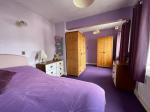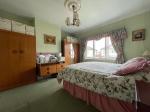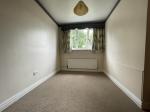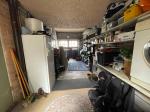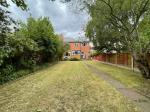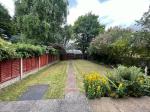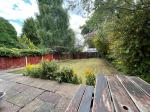4 Bedroom Semi-Detached For Sale | Thursfield Road, West Bromwich, B71 3DP | £315,000 Sold
Key Features
- AN EXTENDED SEMI DETACHED PROPERTY
- FOUR DOUBLE BEDROOMS
- TWO RECEPTION ROOMS
- DRIVEWAY AND GARAGE
- CLOSE TO LOCAL AMENITIES
- POPULAR LOCATION
- FRONT & REAR GARDENS
- CLOSE TO LOCAL SCHOOLS
- EARLY VIEWING ADVISED
- FREEHOLD
Summary
A rare opportunity to purchase an extended four bedroom property in a sought after road in West Bromwich. Situated near to Pennyhill Primary School, a short walk to local amenities and Stone Cross town centre, this property is perfect for the growing family. The property offers a driveway and garage along with two reception rooms and a substantial rear garden offering attractive outdoor living and the potential for further extension.
Briefly Comprising; Porch, Hallway, Two Reception Rooms, Kitchen, Four Generous Double Bedrooms, Bathroom, Garage, Driveway, Front and Rear Gardens, Central Heating, Double Glazing, Freehold.
Ground Floor
PORCH
With tiled flooring, double glazed UPVC door to front elevation and double glazed window to side elevaiton.
HALLWAY
With single glazed windows to front elevation, single glazed wooden door to front elevation, central heating radiator, smoke alarm and understairs storage.
RECEPTION ROOM ONE
13' 8'' x 12' 7'' (4.2m x 3.84m) With TV point, double glazed bay window to front elevation, gas fire with marble base and wooden surround, central heating radaitor.
RECEPTION ROOM TWO
11' 3'' x 11' 10'' (3.44m x 3.63m) With double glazed window to rear elevation, central heating radiator, gas fire and coving.
KITCHEN
11' 9'' x 7' 7'' (3.6m x 2.33m) With central heating radiator, plumbing for washing machine, tiled flooring, wall and base units to match, double glazed window to rear elevation, stainless steel sink and drainer and splashback tiling.
First Floor
STAIRS AND LANDING
With loft access and smoke alarm.
BEDROOM ONE
11' 5'' x 12' 0'' (3.48m x 3.67m) With central heating radiator and double glazed window to front elevation.
BEDROOM TWO
16' 4'' x 8' 11'' (5m x 2.72m) With two central heating radiators and double glazed windows to front elevation.
BEDROOM THREE
9' 7'' x 11' 3'' (2.94m x 3.44m) With central heating radiator, built-in storage and double glazed window to rear elevation.
BEDROOM FOUR
8' 6'' x 13' 6'' (2.61m x 4.14m) With central heating radiator and double glazed window to rear elevation.
BATHROOM
6' 9'' x 7' 2'' (2.08m x 2.19m) With sink, vinyl flooring, heated towel rail, bath, WC, tiled walls, double glazed window to rear elevation and built in storage.
Exterior
FRONT
With off road parking for one vehicle, access to garage, lawned garden and brick wall to front elevation.
REAR
With paved patio, lawned garden, fence to borders and two wooden sheds.
GARAGE
24' 4'' x 8' 7'' (7.44m x 2.64m) With single glazed wooden double doors to front elevation plus storage room housing boiler.
GENERAL INFORMATION
POSSESSION
With Vacant Possession upon Completion
SERVICES
We understand that all Mains Services are available at the property
TENURE
We are advised by the Vendor that the property is Freehold but this has not been verified and confirmation will be forth coming from the vendors solicitors during pre-contract enquiries
FIXTURES / FITTINGS
As per sales details

Energy Efficiency

Additional Information
For further information on this property please call 0121 601 9370 or e-mail sales@bartrams.com
Key Features
- AN EXTENDED SEMI DETACHED PROPERTY
- TWO RECEPTION ROOMS
- CLOSE TO LOCAL AMENITIES
- FRONT & REAR GARDENS
- EARLY VIEWING ADVISED
- FOUR DOUBLE BEDROOMS
- DRIVEWAY AND GARAGE
- POPULAR LOCATION
- CLOSE TO LOCAL SCHOOLS
- FREEHOLD
