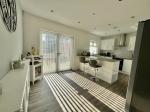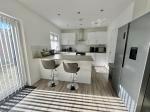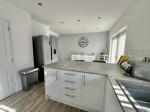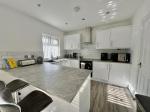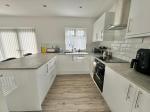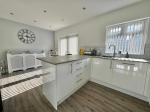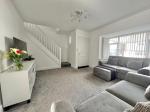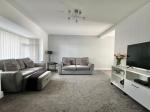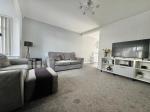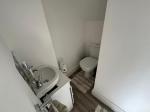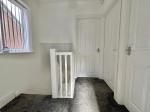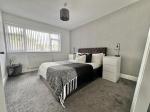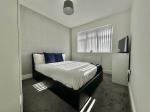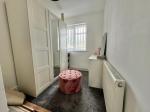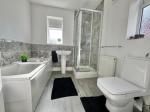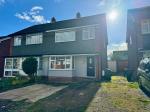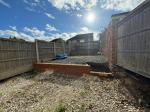3 Bedroom Semi-Detached For Sale | Rayford Drive, West Bromwich, B71 3QW | £255,000 Sold STC
Key Features
- A SEMI DETACHED PROPERTY
- THREE BEDROOMS
- VERY WELL PRESENTED
- EXCELLENT FIRST TIME BUY
- POPULAR LOCATION
- DOUBLE GLAZING & CENTRAL HEATING
- RECENTLY MODERNISED
- DRIVEWAY AND GARAGE
- FREEHOLD
- EARLY VIEWING ADVISED
Summary
Early viewing is advised on this very well presented and recently modernised, three bedroom semi detached property located on the popular 'Bustleholme Mill Estate'. This family home would make an excellent first time buy and is in a prime position for commuter routes and is located close to Tamebridge Train Station. Briefly comprising: Entrance Hallway, Lounge, Kitchen/Diner, WC, Three Bedrooms, Bathroom, Double Glazing, Central Heating, Front and Rear Gardens, Driveway, Garage and Freehold.
Ground Floor
ENTRANCE HALLWAY
With composite double glazed door to front elevation and vinyl flooring.
LOUNGE
13' 10'' x 11' 6'' (4.24m x 3.52m) With TV point, double glazed bay window to front elevation and central heating radiator.
KITCHEN/DINER
16' 7'' x 10' 4'' (5.07m x 3.15m) With vinyl flooring, wall and base units to match, splashback tiling, extractor fan, spotlights, sink and drainer, electric hob, oven, double glazed door to rear elevation, double glazed window to rear elevation, integrated dishwasher, integrated washer and separate dryer.
WC
With wash hand basin, WC, vinyl flooring, spotlights and extractor fan.
First Floor
STAIRS AND LANDING
With double glazed window to side elevation, loft access and smoke alarm.
BEDROOM ONE
11' 6'' x 9' 8'' (3.52m x 2.96m) With central heating radiator, double glazed window to front elevation, built in wardrobes and TV point.
BEDROOM TWO
8' 7'' x 10' 7'' (2.62m x 3.23m) With central heating radiator and double glazed window to rear elevation.
BEDROOM THREE
6' 3'' x 10' 1'' (1.92m x 3.09m) With central heating radiator and double glazed window to front elevation.
BATHROOM
6' 9'' x 7' 5'' (2.07m x 2.27m) With vinyl flooring, WC, central heating radiator, double glazed windows to side and rear elevations, wash hand basin, bath, part tiled walls, extractor fan, walk in glass panelled shower cubicle and spotlights.
Exterior
FRONT
With paved frontage, access to rear and off road parking with shared driveway leading to garage.
REAR
With gravelled rear, fence to borders, access to front and access to garage.
GENERAL INFORMATION
POSSESSION
With Vacant Possession upon Completion
SERVICES
We understand that all Mains Services are available at the property
TENURE
We are advised by the Vendor that the property is Freehold but this has not been verified and confirmation will be forth coming from the vendors solicitors during pre-contract enquiries
FIXTURES / FITTINGS
As per sales details
Additional Information
For further information on this property please call 0121 601 9370 or e-mail sales@bartrams.com
Key Features
- A SEMI DETACHED PROPERTY
- VERY WELL PRESENTED
- POPULAR LOCATION
- RECENTLY MODERNISED
- FREEHOLD
- THREE BEDROOMS
- EXCELLENT FIRST TIME BUY
- DOUBLE GLAZING & CENTRAL HEATING
- DRIVEWAY AND GARAGE
- EARLY VIEWING ADVISED

















