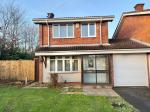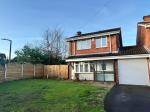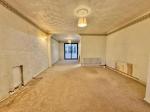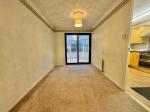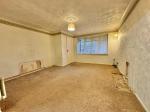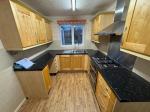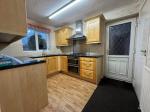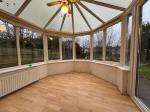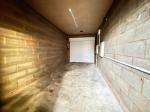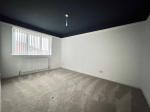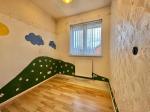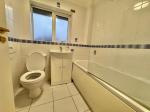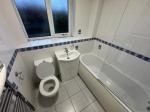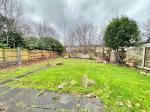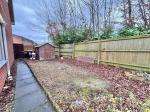3 Bedroom Detached For Sale | Whitworth Drive, West Bromwich, B71 3AU | £300,000 Sold STC
Key Features
- AN EXTENDED DETACHED PROPERTY
- THREE BEDROOMS
- CONSERVATORY
- CUL-DE-SAC LOCATION
- EXCELLENT POSITION FOR COMMUTING
- POTENTIAL TO EXTEND STPP
- FRONT AND REAR GARDENS
- DRIVEWAY AND GARAGE
- CENTRAL HEATING
- NO UPWARD CHAIN
Summary
An impressive three bedroom, detached property occupying a choice position in a quiet, popular, cul-de-sac location in West Bromwich. Ideally situated for easy commuting, being only a short walk from Tame Bridge train station. Briefly comprising; Porch, Hallway, Through Lounge, Kitchen, Three bedrooms, Bathroom, Internal Double Glazing, Central Heating, Garage, Driveway, Freehold, No Upward Chain.
Ground Floor
PORCH
With double glazed sliding door to front elevation, tiled flooring and tongue and groove to wall.
HALLWAY
With laminate flooring and central heating radiator.
LOUNGE
25' 5'' x 12' 8'' (7.75m x 3.88m) With central heating radiator, double glazed sliding dors to rear elevation, double glazed bow window to front elevation and ceiling coving.
KITCHEN
10' 6'' x 7' 8'' (3.22m x 2.36m) With vinyl flooring, central heating radiator, double glazed door to side, under stair storage housing alarm panel, double glazed window to rear elevation, gas hob, oven, wall and base units to match, extractor, one and half stainless steel sink and drainer plus splashback tiling.
CONSERVATORY
10' 4'' x 10' 0'' (3.15m x 3.06m) Being fully double glazed, laminate flooring, central heating radiator, double glazed double doors to side elevation.
First Floor
STAIRS AND LANDING
With double glazed window to side elevation, smoke alarm, loft access and storage housing central heating boiler.
BATHROOM
6' 4'' x 5' 6'' (1.95m x 1.68m) With WC, wash hand basin, chrome heated towel rail, bath, tiled flooring and walls, shower, extractor fan, double glazed window to rear elevation.
BEDROOM ONE
13' 0'' x 9' 1'' (3.98m x 2.78m) With double glazed window to front elevation, central heating radiator and built in storage.
BEDROOM TWO
9' 8'' x 9' 3'' (2.97m x 2.84m) With central heating radiator, double glazed window to rear elevation and storage.
BEDROOM THREE
6' 5'' x 6' 1'' (1.97m x 1.87m) With laminate flooring, double glazed window to front elevation, central heating radiator and built in storage.
Exterior
FRONT
With lawned garden, access to rear, access to garage and tarmacadam driveway.
REAR
With access to front, access to garage, lawned garden, fence to borders and wooden shed.
GARAGE
17' 2'' x 8' 0'' (5.24m x 2.46m) With up and over door to front elevation and single glazed wooden door to rear elevation.
GENERAL INFORMATION
POSSESSION
With Vacant Possession upon Completion.
SERVICES
We understand that all Mains Services are available at the property.
TENURE
We are advised by the Vendor that the property is Freehold but this has not been verified and confirmation will be forth coming from the Vendors Solicitors during pre-contract enquires.
FIXTURES / FITTINGS
As per sales details
Energy Efficiency

Additional Information
For further information on this property please call 0121 601 9370 or e-mail sales@bartrams.com
Key Features
- AN EXTENDED DETACHED PROPERTY
- CONSERVATORY
- EXCELLENT POSITION FOR COMMUTING
- FRONT AND REAR GARDENS
- CENTRAL HEATING
- THREE BEDROOMS
- CUL-DE-SAC LOCATION
- POTENTIAL TO EXTEND STPP
- DRIVEWAY AND GARAGE
- NO UPWARD CHAIN

















