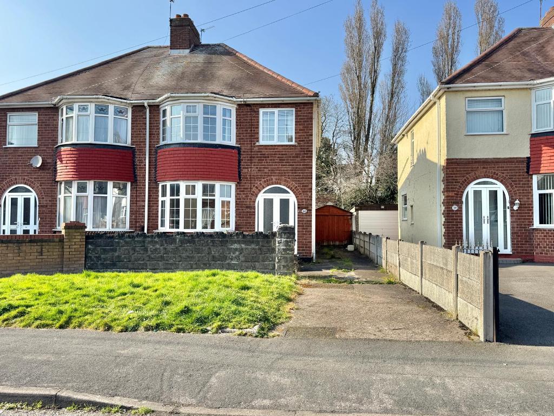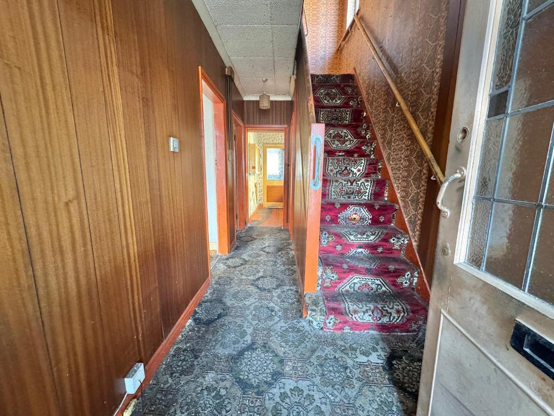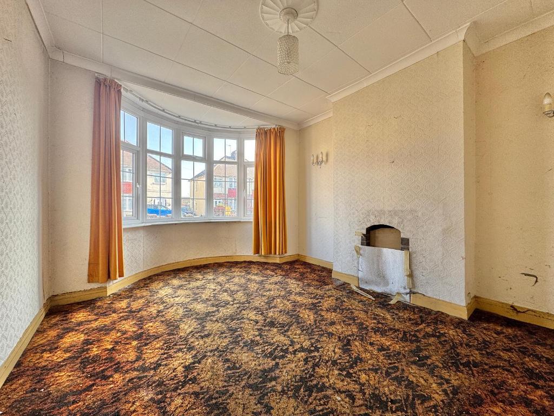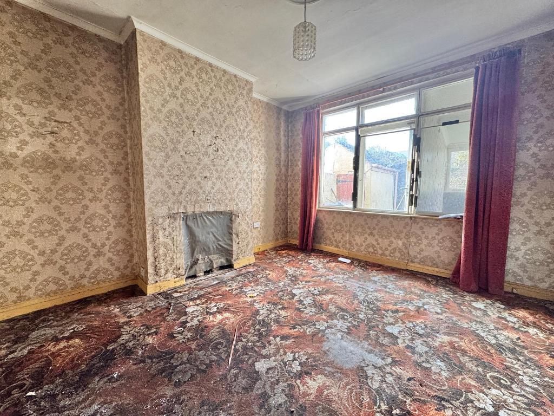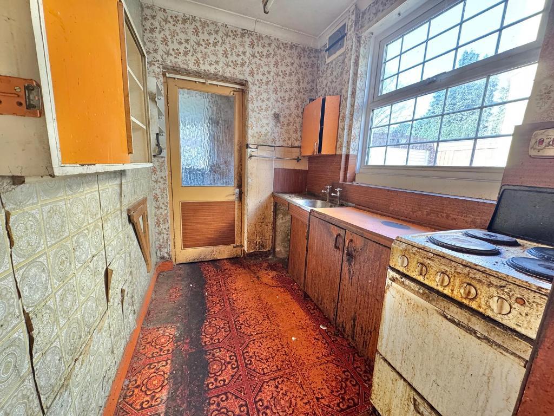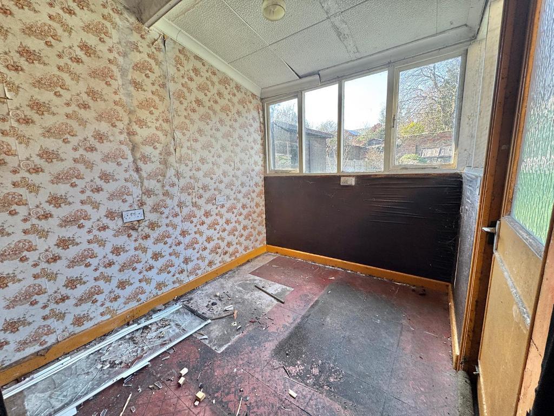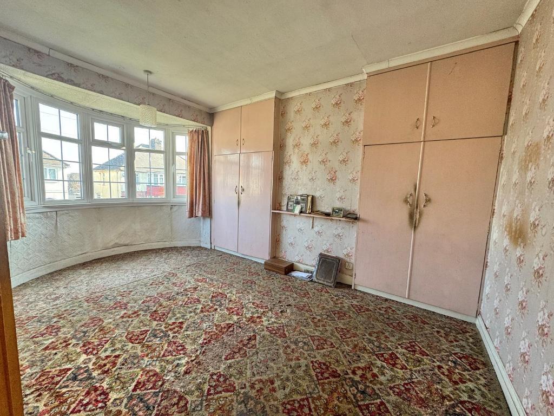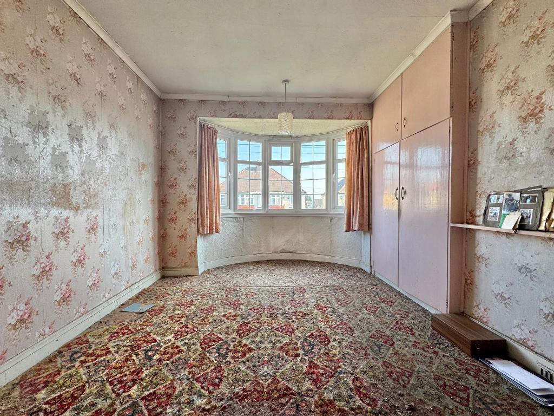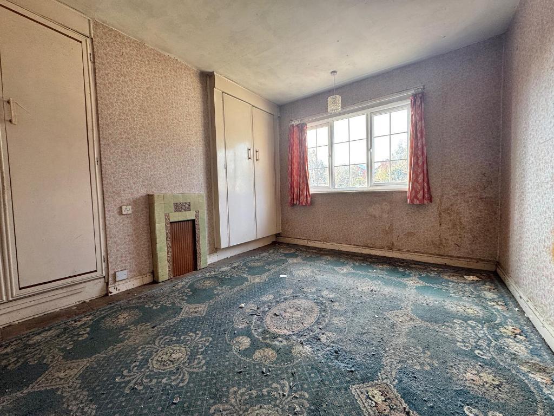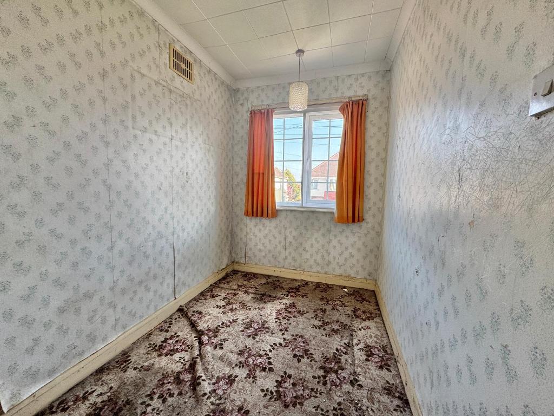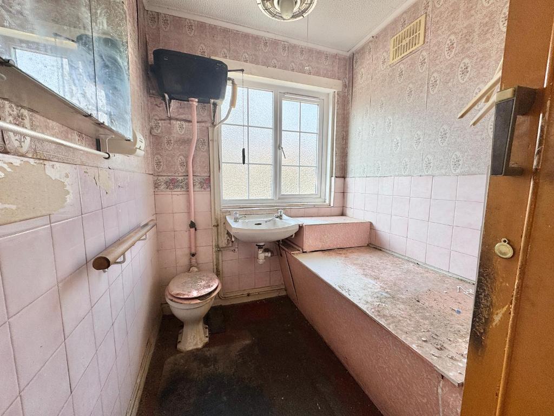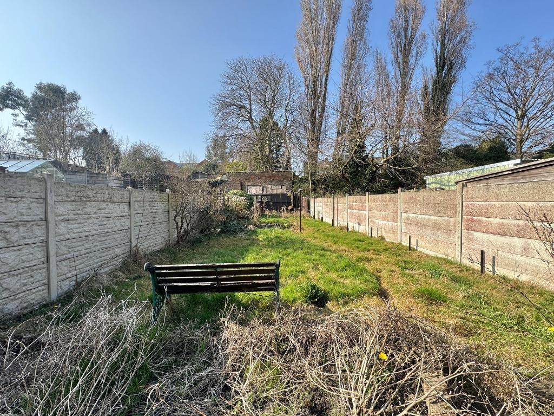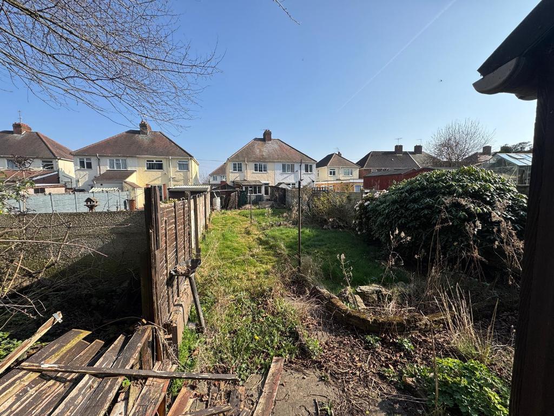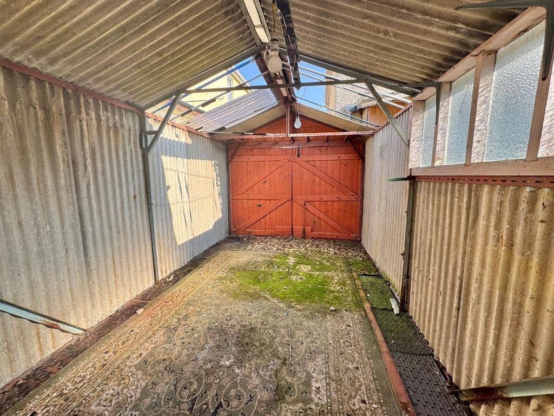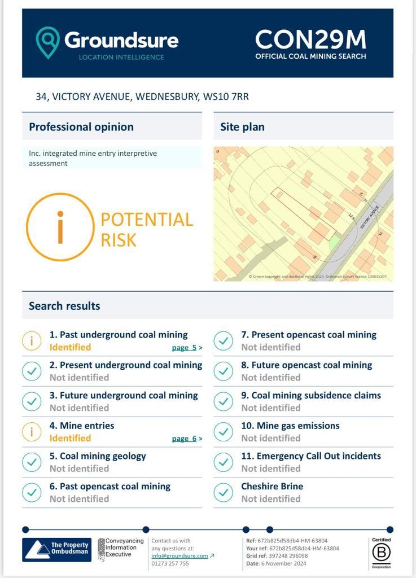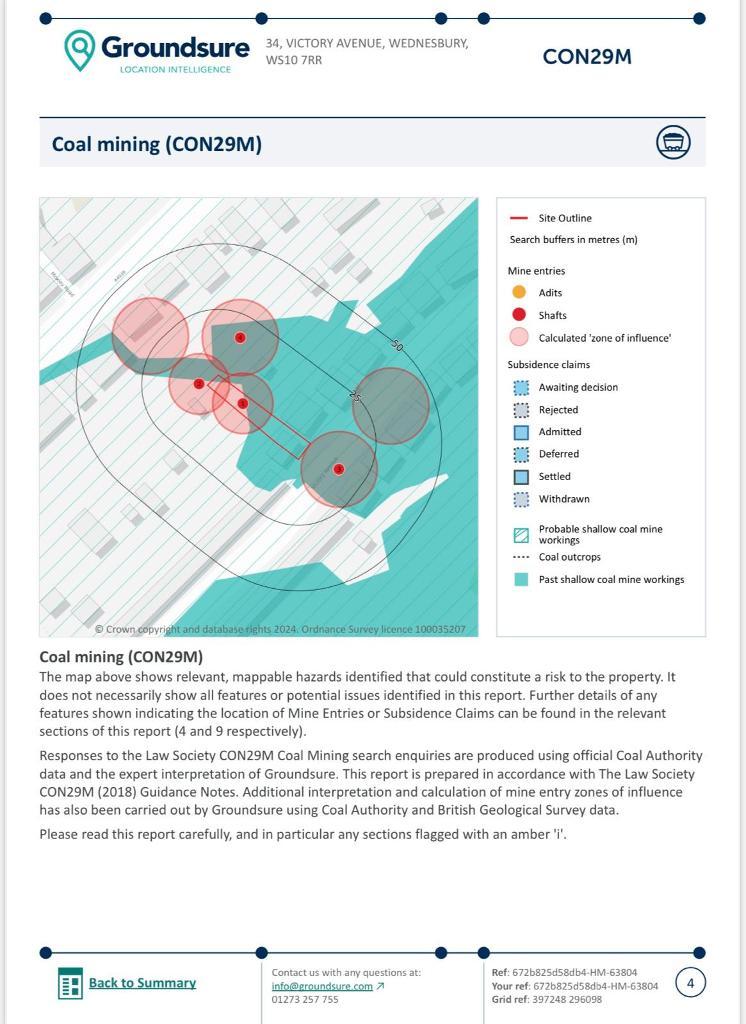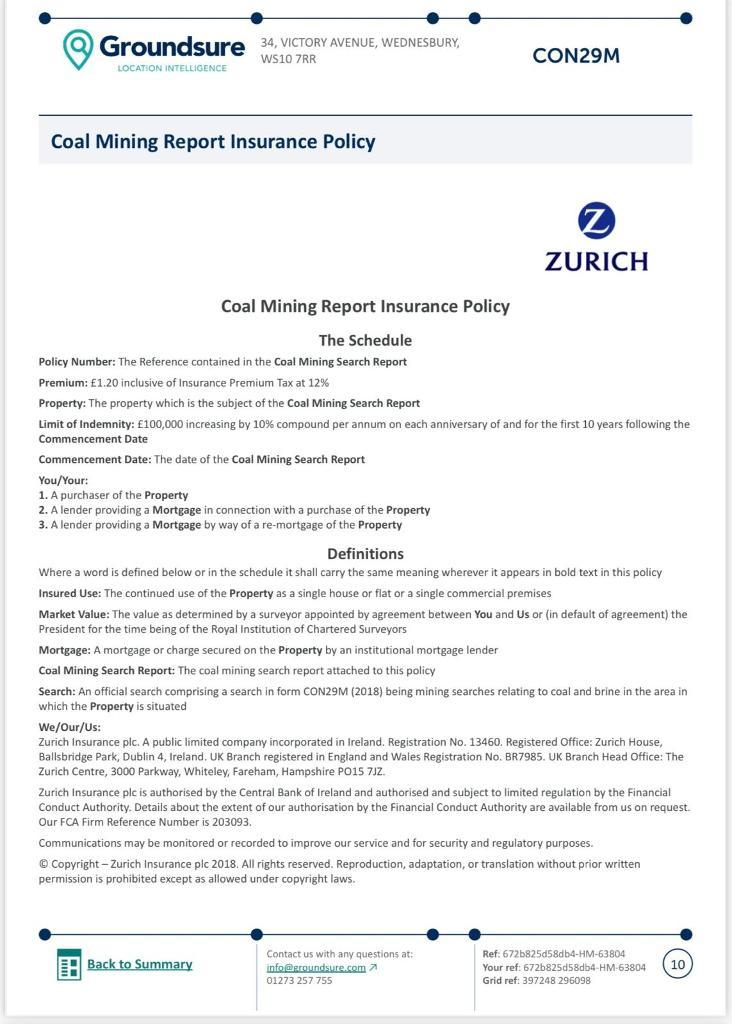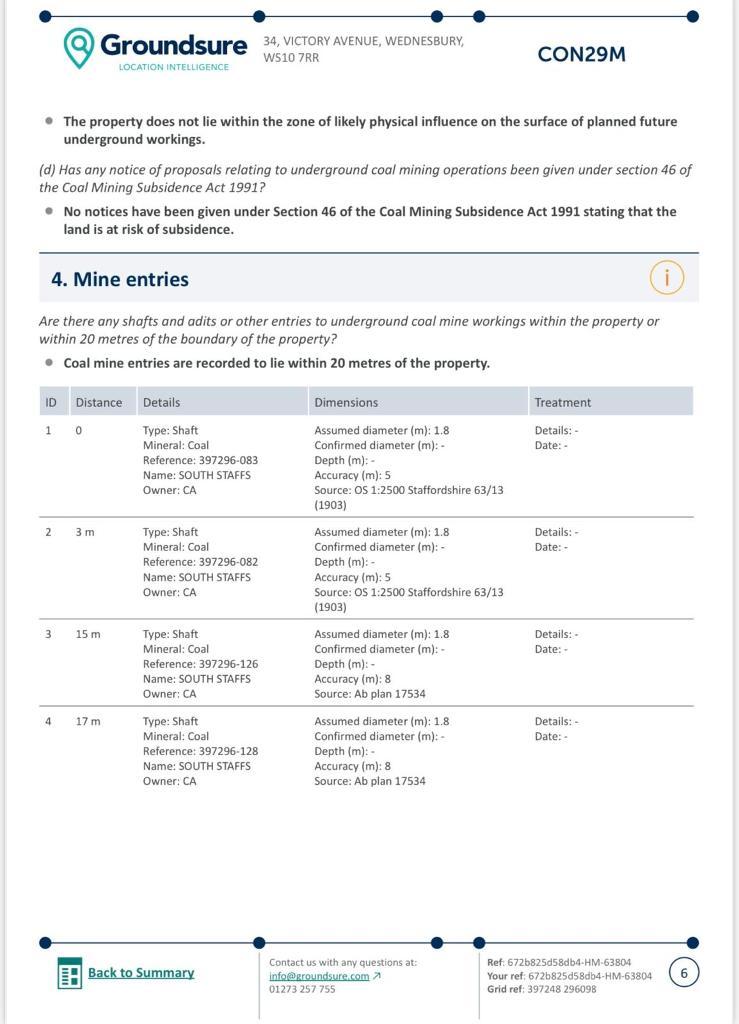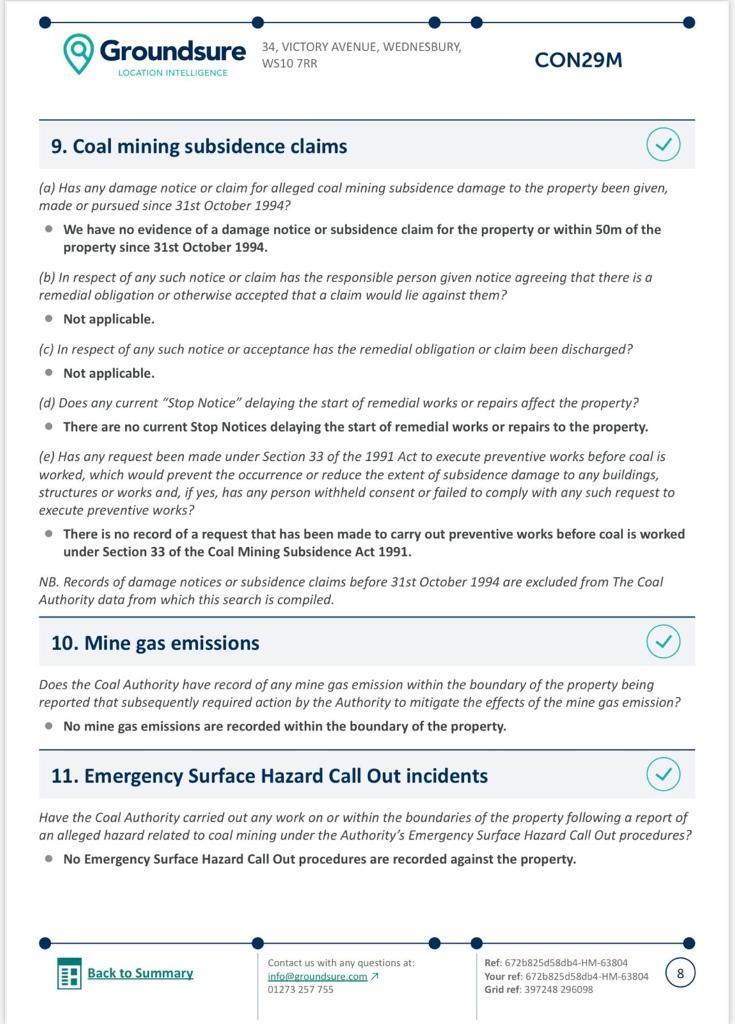3 Bedroom Semi-Detached For Sale | Victory Avenue, Wednesbury, West Midlands, WS10 7RR | £120,000 Under Offer
Key Features
- A SEMI DETACHED PROPERTY
- THREE BEDROOMS
- TWO RECEPTION ROOMS
- MAJORITY DOUBLE GLAZING
- DRIVEWAY
- ***ADVERSE MINING REPORT***
- IN NEED OF REFURBISHMENT
- IDEAL INVESTMENT OPPERTUNITY
- FREEHOLD
- NO UPWARD CHAIN
Summary
***ADVERSE MINING REPORT*** A great opportunity for the savvy investor. This 3 bedroomed semi detached property comes with a spacious garden and two reception rooms. Perfectly situated for local amenities, schools, close to bus routes and just a short drive to Junction 9 retail park. Although in need of a full refurbishment, this property would offer a fantastic return on the rental market. Briefly Comprising: Multiple Car Driveway, Garage, Hallway, Two Reception Rooms, Extension, Three Bedrooms, Bathroom.
This property is being marketed with no upward chain and really needs to be viewed to appreciate the opportunity it presents.
Ground Floor
PORCH
With double glazed double doors to front elevation.
HALLWAY
With single glazed stained glass door and windows to front elevation, tongue and groove to wall, understairs storage with double glazed window to side elevation.
RECEPTION ROOM ONE
14' 4'' x 10' 11'' (4.38m x 3.34m) With double glazed bay window to front elevation.
RECEPTION ROOM TWO
12' 4'' x 10' 11'' (3.77m x 3.34m) With secondary glazed window to rear elevation and secondary glazed door to rear elevation.
KITCHEN
8' 0'' x 5' 10'' (2.46m x 1.8m) With stainless steel sink and drainer, internal single glazed door to rear, double glazed window to side elevation and splashback tiling.
EXTENSION
9' 0'' x 6' 8'' (2.75m x 2.04m) With single glazed windows to rear and side and single glazed door to side.
First Floor
STAIRS AND LANDING
With double glazed window to side elevation.
BATHROOM
8' 1'' x 6' 1'' (2.48m x 1.86m) With part tiled walls, WC, double glazed window to rear elevation, sink, storage and loft access.
BEDROOM ONE
14' 9'' x 9' 9'' (4.52m x 2.99m) With two built in storage areas and double glazed bay window to front elevation.
BEDROOM TWO
12' 4'' x 9' 8'' (3.76m x 2.97m) With double glazed window to rear elevation and built in storage.
BEDROOM THREE
8' 1'' x 5' 11'' (2.47m x 1.81m) With double glazed window to front elevation and secondary glazing.
Exterior
FRONT
With brick wall to front, driveway for multiple vehicles and paved frontage.
REAR
With gravel boards to borders, access to front elevation, wooden shed and lawned garden.
GARAGE
16' 1'' x 8' 2'' (4.93m x 2.5m) With double wooden doors to front elevation.
GENERAL INFORMATION
POSSESSION
With Vacant Possession upon Completion
SERVICES
We understand that all Mains Services are available at the property
TENURE
We are advised by the Vendor that the property is Freehold but this has not been verified and confirmation will be forth coming from the vendors solicitors during pre-contract enquiries
FIXTURES / FITTINGS
As per sales details
AGENTS NOTE
Please be aware there is a mineshaft within the boundary of the property. There may be certain lenders that will provide a mortgage. Please take Surveyors and Solicitors advice before purchasing the property. Paperwork relating to mineshaft on file to view if required.
Additional Information
For further information on this property please call 0121 601 9370 or e-mail sales@bartrams.com
Key Features
- A SEMI DETACHED PROPERTY
- TWO RECEPTION ROOMS
- DRIVEWAY
- IN NEED OF REFURBISHMENT
- FREEHOLD
- THREE BEDROOMS
- MAJORITY DOUBLE GLAZING
- ***ADVERSE MINING REPORT***
- IDEAL INVESTMENT OPPERTUNITY
- NO UPWARD CHAIN
